Renovation Utrecht
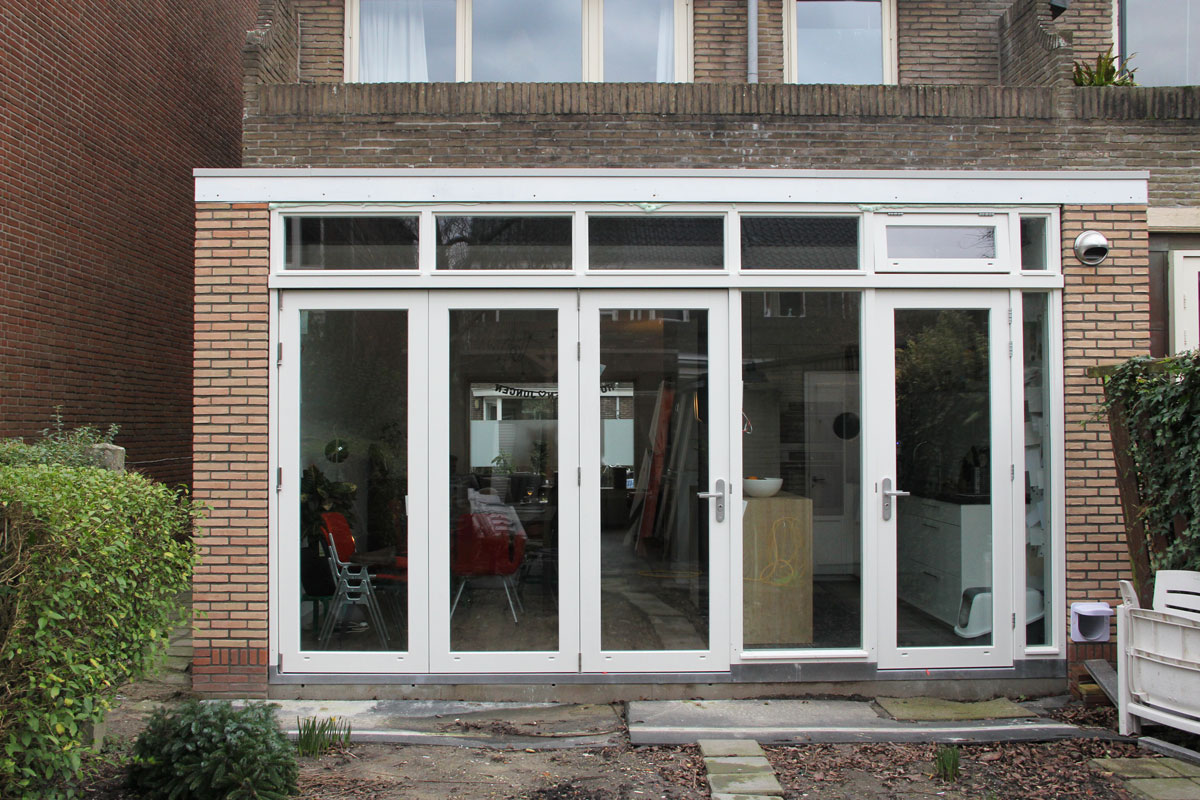
- Project
- Renovation
- Contractor
- Jansen Bouwservice b.v.
- Period
- 2015
- Location
- Utrecht, The Netherlands
- Team
- VLAA Architects
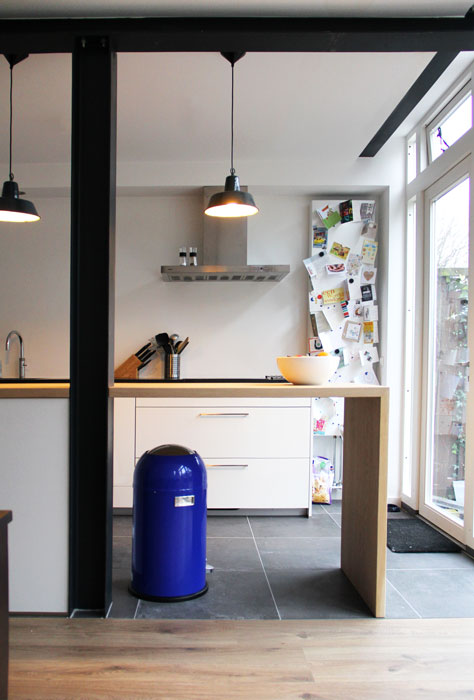
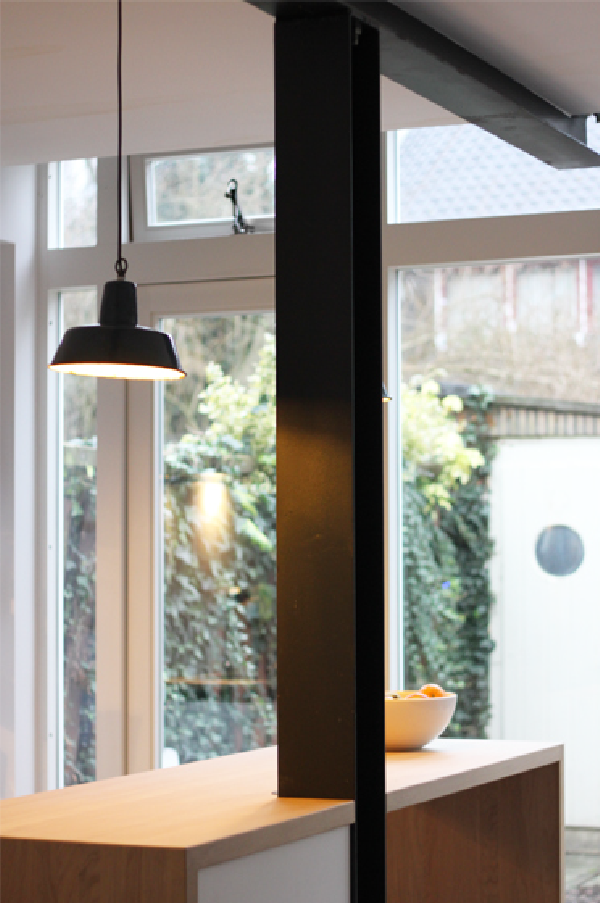
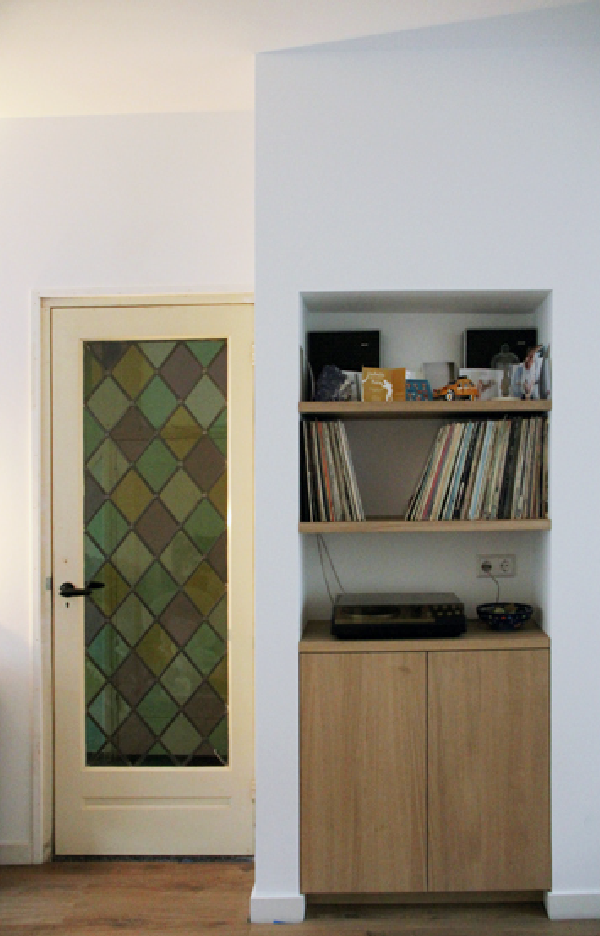
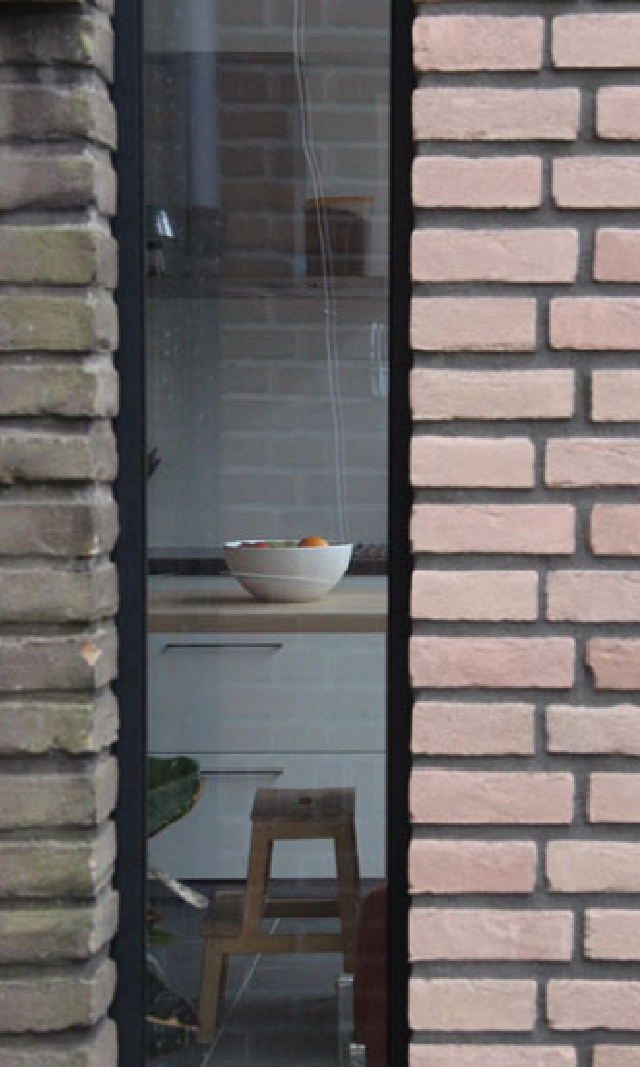
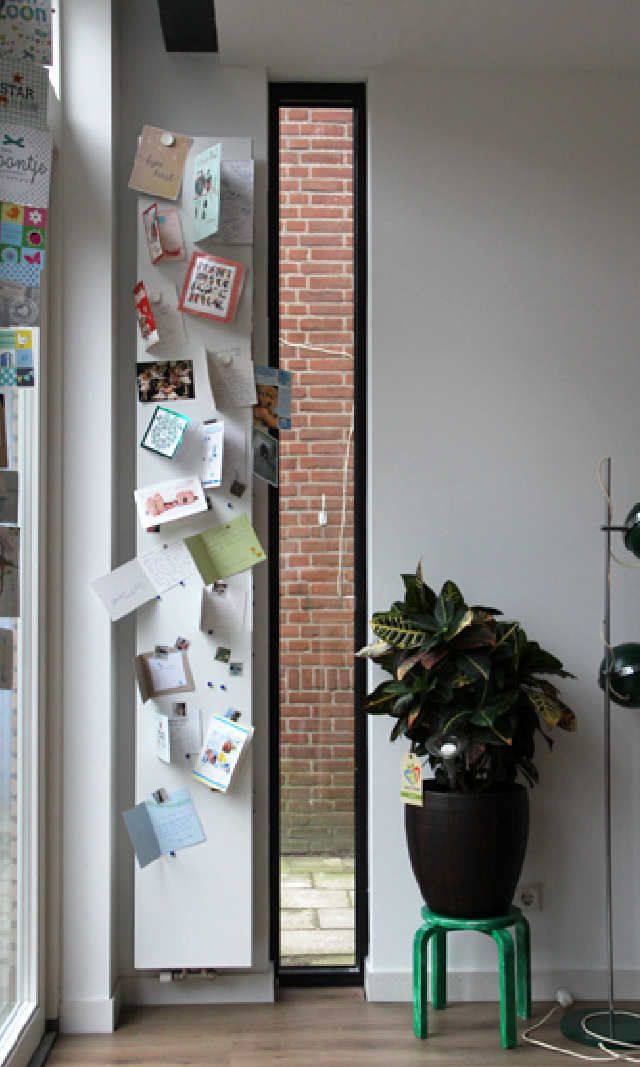
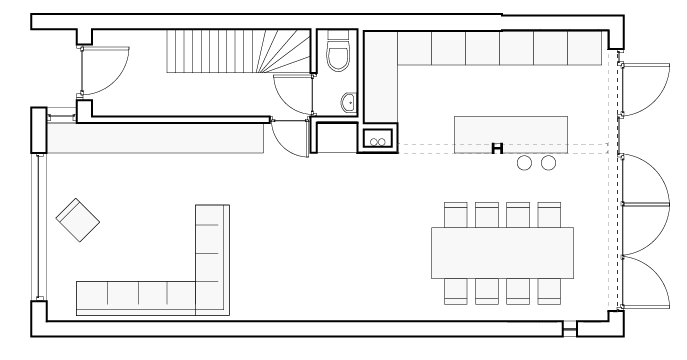
Key in the design for the expansion of this late forties house is the large amount of daylight flooding in through the new façade. In its original state the back of the house was compartmented and had small windows. Breaking away the interior walls and adding an expansion into the garden added a lot of space to the kitchen en living room area. To bring the daylight even further into the room the roof of the expansion was raised. The newly placed loadbearing column and beam are accented with a dark grey colour to make them a strong element in the interior composition. The main part of the kitchen drops back into the wall, which conceals it from sight. The main countertop is placed alongside the wall, leaving place for a nice bar element build against the dark column. The hallway was renovated to make place for a larger bathroom and a new main door to the living room. This nicely ornamented door was reused from one of the old cupboards and maintains the beautiful contemporary style of the house.